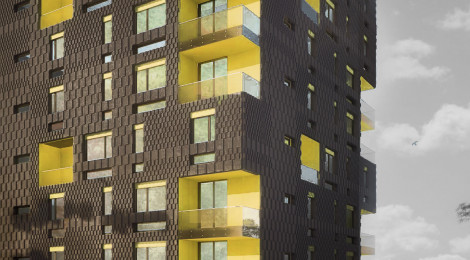
VIA BRONZETTIVIA BRONZETTI
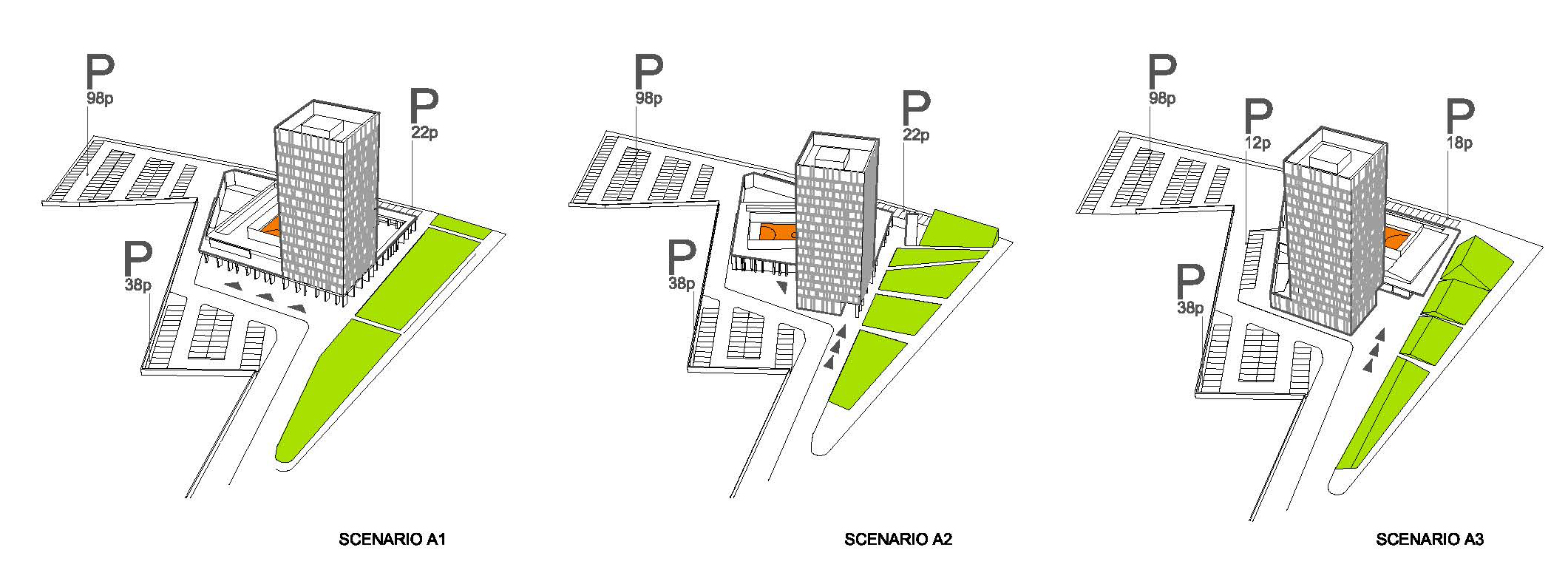 PADOVA 2013 – L’area di via Bronzetti è destinata ad ospitare una superficie commerciale e residenza. Lo studio di fattibilità, in accordo con le prescrizioni urbanistiche, ha sviluppato diversi schemi insediativi per la soluzione dell’innesto tra il grande volume del supermercato e la torre residenziale. Gli elementi che costruiscono il piede della torre e il suo innesto sono i locali condominiali, un giardino segreto al piano terra e un playground sul tetto del supermercato accessibile dal primo piano della torre. Questa è stata progettata in accordo con la strategia right-cost sulla base del meta-progetto elaborato per Housing Contest, così da garantire ampia flessibilità nello sviluppo del progetto pur mantenendo un efficace controllo delle scelte e dei costi. In questo scenario anche lo studio dell’involucro si è concentrato sull’ottenimento di una varietà di texture attraverso soluzioni prefabbricate e un disegno di trama per il prospetto favorito dalla variabilità delle piante.
PADOVA 2013 – L’area di via Bronzetti è destinata ad ospitare una superficie commerciale e residenza. Lo studio di fattibilità, in accordo con le prescrizioni urbanistiche, ha sviluppato diversi schemi insediativi per la soluzione dell’innesto tra il grande volume del supermercato e la torre residenziale. Gli elementi che costruiscono il piede della torre e il suo innesto sono i locali condominiali, un giardino segreto al piano terra e un playground sul tetto del supermercato accessibile dal primo piano della torre. Questa è stata progettata in accordo con la strategia right-cost sulla base del meta-progetto elaborato per Housing Contest, così da garantire ampia flessibilità nello sviluppo del progetto pur mantenendo un efficace controllo delle scelte e dei costi. In questo scenario anche lo studio dell’involucro si è concentrato sull’ottenimento di una varietà di texture attraverso soluzioni prefabbricate e un disegno di trama per il prospetto favorito dalla variabilità delle piante. 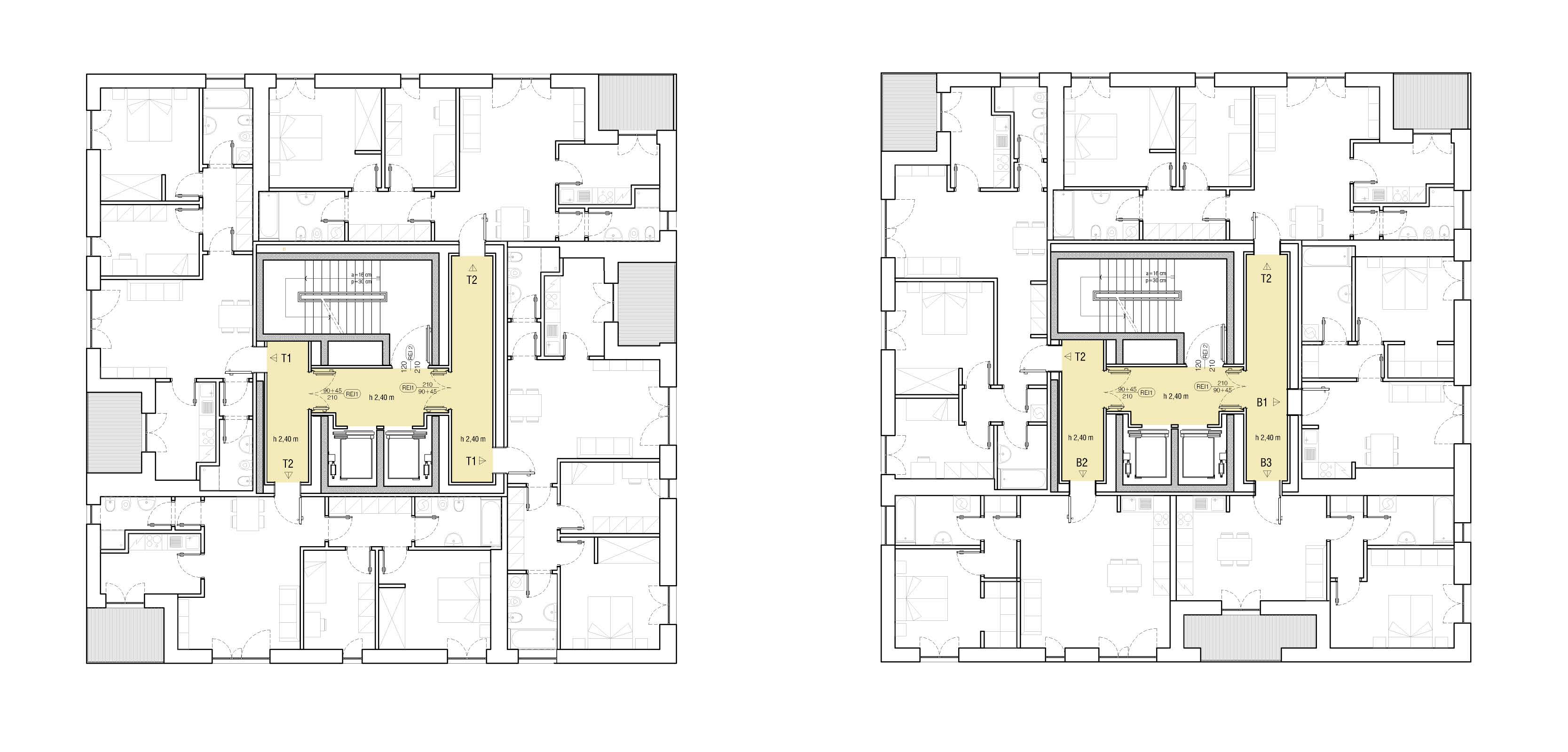
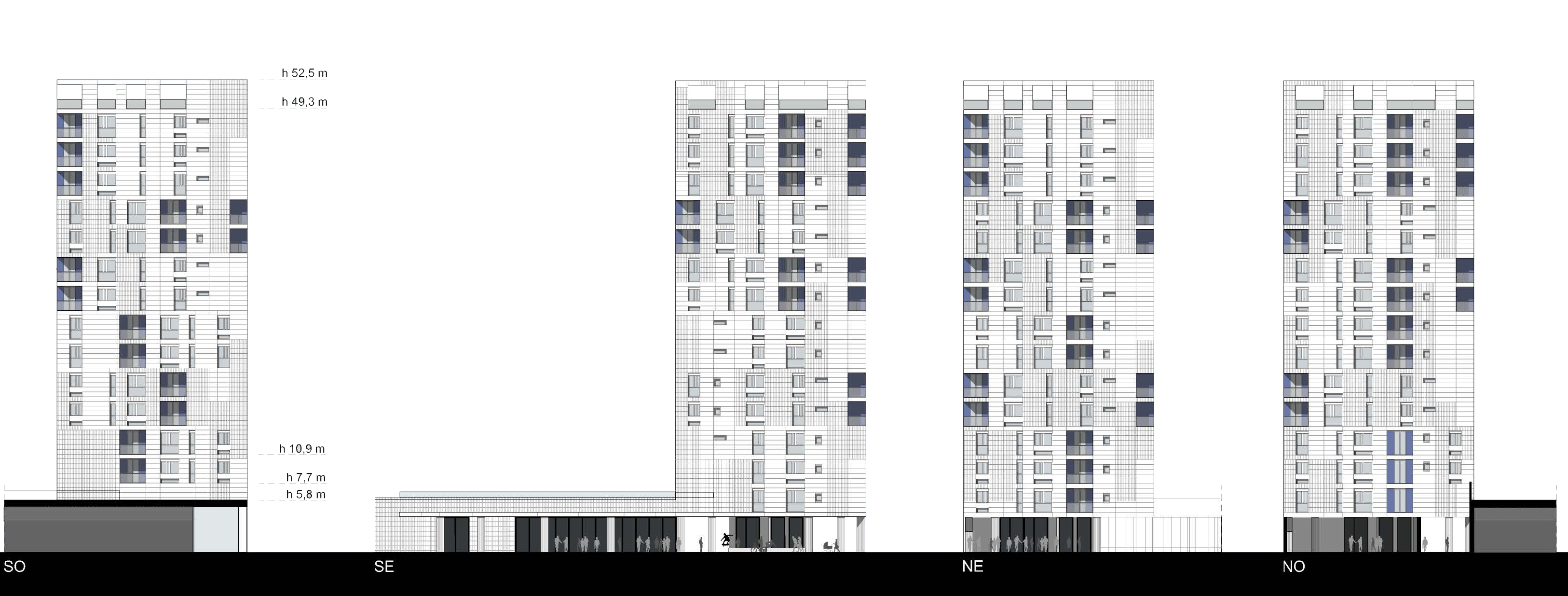
VIA BRONZETTI
- luogo: Padova 2013
- cliente: privato
- superficie: 9300 mq
- programma: social housing, commerciale
- con: Teknoarch
- team: Alessandro Frigerio, Fabio Lepratto, Daniele Piludu
 PADOVA 2013 – The area of Via Bronzetti is destined to accommodate a retail area and housing. The feasibility study, in accordance with the requirements of local urban plans, has developed several settlement schemes for the solution of the graft between the large volume of the supermarket and the residential tower. The elements that construct the foot of the tower and its plug are the community living rooms, a secret garden on the ground floor and a playground on the roof of the supermarket accessible from the first floor of the tower. This has been designed in accordance with the right-cost strategy on the basis of the meta-project prepared forHousing Contest, so as to ensure flexibility in the development of the project while maintaining effective control of the choices and costs. In this scenario even the study of the building envelope has focused on obtaining a variety of textures through prefabricated solutions and a pattern for the prospectus favored by the variability of the plants.
PADOVA 2013 – The area of Via Bronzetti is destined to accommodate a retail area and housing. The feasibility study, in accordance with the requirements of local urban plans, has developed several settlement schemes for the solution of the graft between the large volume of the supermarket and the residential tower. The elements that construct the foot of the tower and its plug are the community living rooms, a secret garden on the ground floor and a playground on the roof of the supermarket accessible from the first floor of the tower. This has been designed in accordance with the right-cost strategy on the basis of the meta-project prepared forHousing Contest, so as to ensure flexibility in the development of the project while maintaining effective control of the choices and costs. In this scenario even the study of the building envelope has focused on obtaining a variety of textures through prefabricated solutions and a pattern for the prospectus favored by the variability of the plants. 
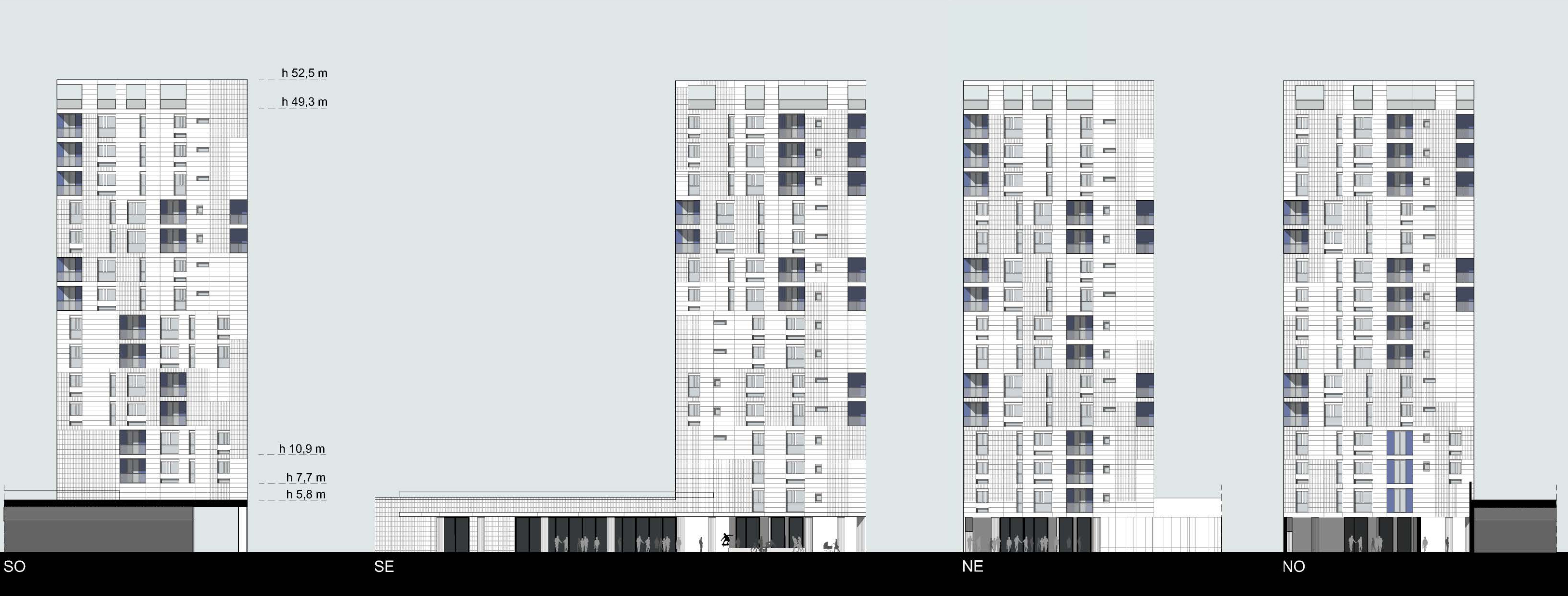
VIA BRONZETTI
- place: Padova 2013
- client: privato
- surface: 9300 sqm
- program: social housing, commerciale
- with: Teknoarch
- team: Alessandro Frigerio, Fabio Lepratto, Daniele Piludu
