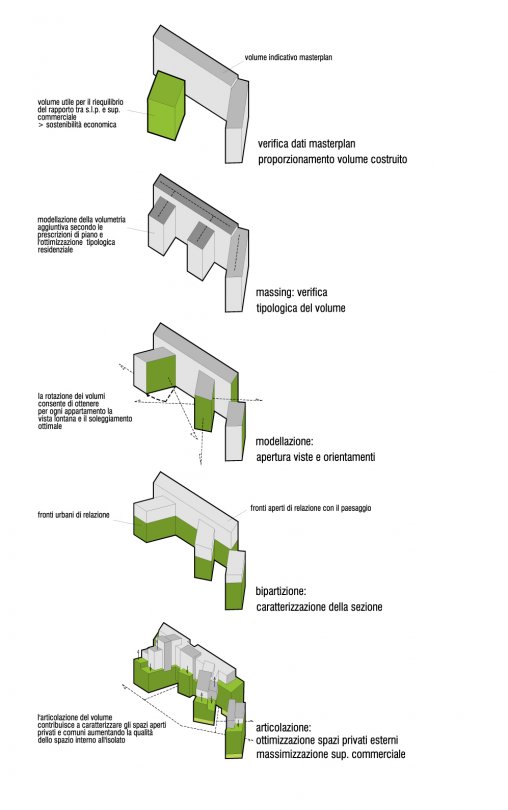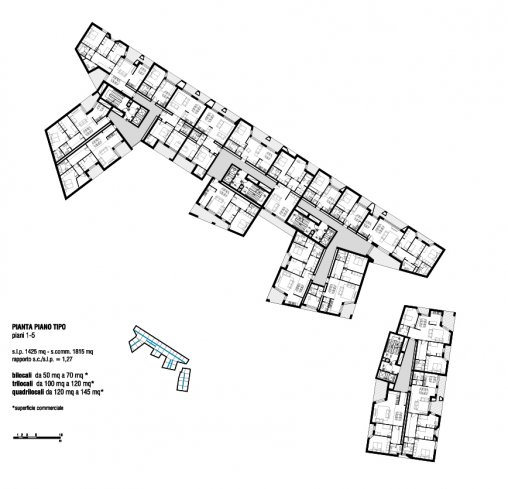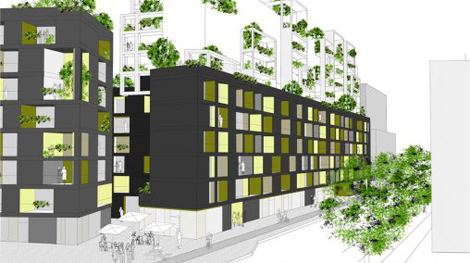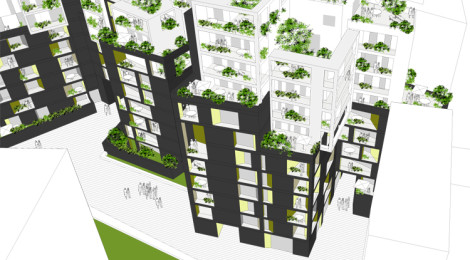
Residenze Cascina MerlataCascina Merlata Housing
MILANO 2012 [con Teknoarch srl] – Il progetto prevede l’insediamento di una importante volumetria residenziale all’interno del masterplan per il nuovo quartiere di Cascina Merlata. Lo sviluppo dell’intera superficie richiesta, comprensiva di tutti gli spazi aperti privati a supporto della qualità degli alloggi, ha reso necessario trasformare il volume proposto dal masterplan in un edificio articolato bifronte e bipartito.
Sul lato rivolto al viale principale l’edificio si presenta per i primi cinque piani con un fronte compatto dal carattere urbano che si confronta con gli edifici vicini, per poi cercare con un arretramento e una maggiore articolazione di sottrarsi alla percezione diretta dalla strada e relazionarsi con il paesaggio. All’interno dell’isolato il volume si scompone in più corpi di diverse altezze variamente aggregati al fronte lineare e orientati in modo da garantire la migliore esposizione e l’apertura visiva massima. I piani inferiori mantengono il carattere più compatto del fronte su strada per poi rastremarsi progressivamente offrendo ampie terrazze a servizio delle residenze.
Il programma cromatico rispetta le prescrizioni del masterplan interpretandole a favore di una varietà che attenui la percezione dimensionale dei volumi.
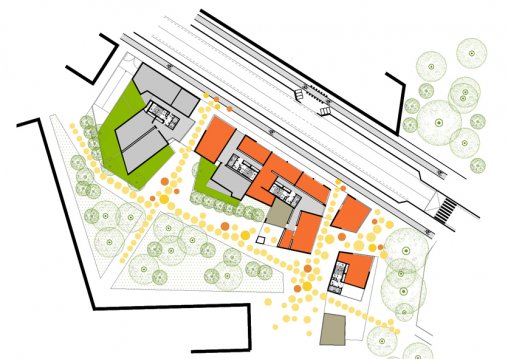
La pianta al suolo ospita alcune residenze con giardino e le superfici commerciali previste dal programma. Il progetto delle luci commerciali, degli accessi alle residenze e dei varchi tra il viale e l’interno dell’isolato promuove un’idea di porosità dello spazio pubblico che tende a caratterizzare l’isolato quale interno urbano presidiato e vivibile.
RESIDENZE CASCINA MERLATA
- luogo: Milano 2012
- committente: privato
- superficie: 14000 mq
- programma: social housing
- servizi: concept, preliminare
- con: Teknoarch srl
- team: Alessandro Frigerio, Daniele Piludu
MILANO 2012 [with Teknoarch srl] – The project involves the establishment of an important residential volume in the new neighborhood of Cascina Merlata. The development of the entire residential area requested, including all private open space to support quality of housing, has made it necessary to turn the volume proposed by the masterplan in a bipartite and two-faced building.
On the side facing the main street, the building presents for the first five floors a united front with urban character which compares with the surrounding buildings and then, with a retraction and greater articulation, tries to avoid the direct perception from the street and relates with the landscape. Inside, the volume of the block is decomposed into multiple bodies of different heights variously aggregated and oriented so as to ensure the best exposure and maximum visual opening. The lower floors retain a more compact front and then gradually taper off by offering large terraces at the service of the residences.
The project complies with the requirements of the masterplan chromatic guidelines interpreting them in favor of a variety that would alleviate the dimensional perception of the volumes.

The ground plan is home to some residences with garden and to the required commercial areas. The design of shop windows, access to residences and connections between the avenue and the interior of the block promote an idea of porosity of the public space that tends to characterize the block with an inner urban courtyard which is guarded and livable.
CASCINA MERLATA HOUSING
- place: Milano 2012
- client: private
- surface: 14000 mq
- program: social housing
- services: concept, preliminary project
- with: Teknoarch srl
- team: Alessandro Frigerio, Daniele Piludu

