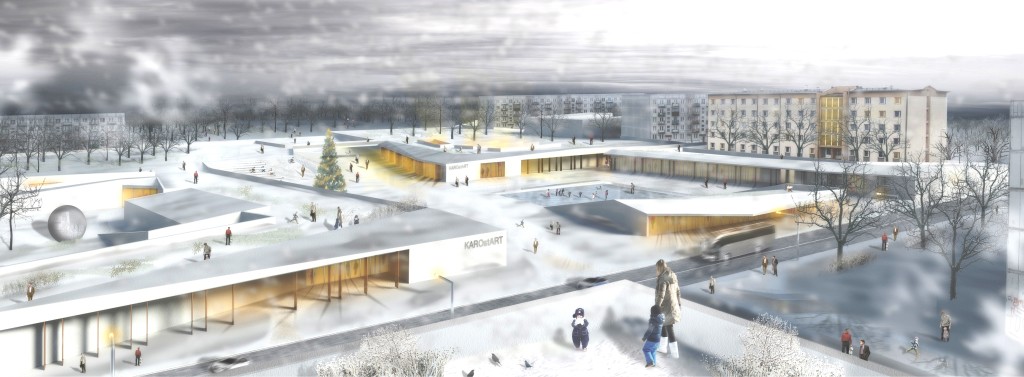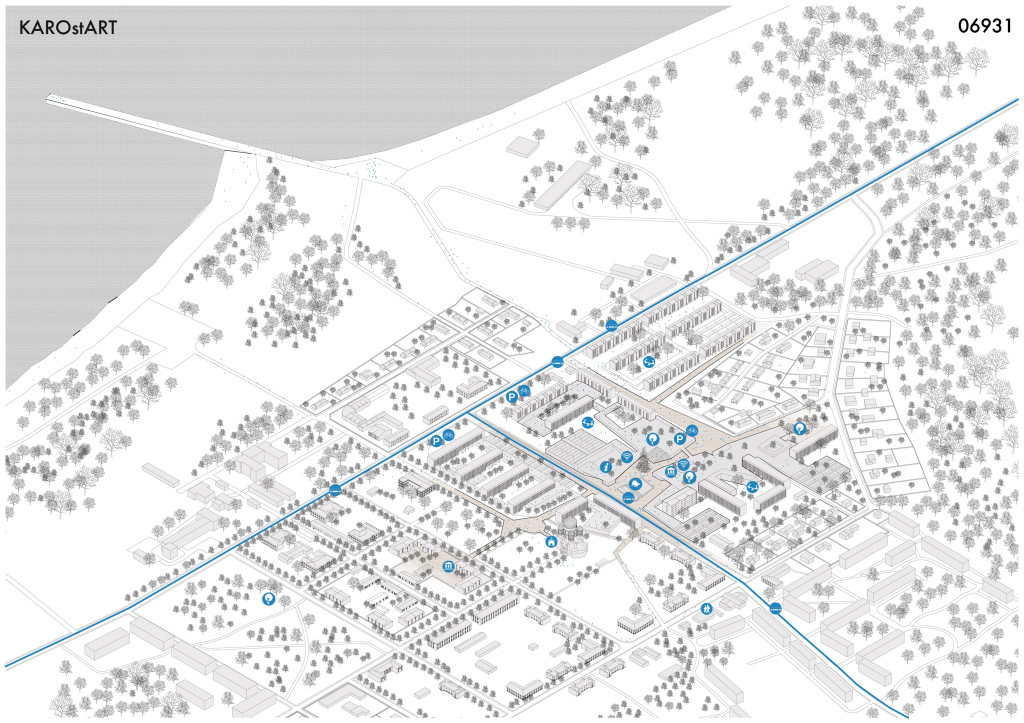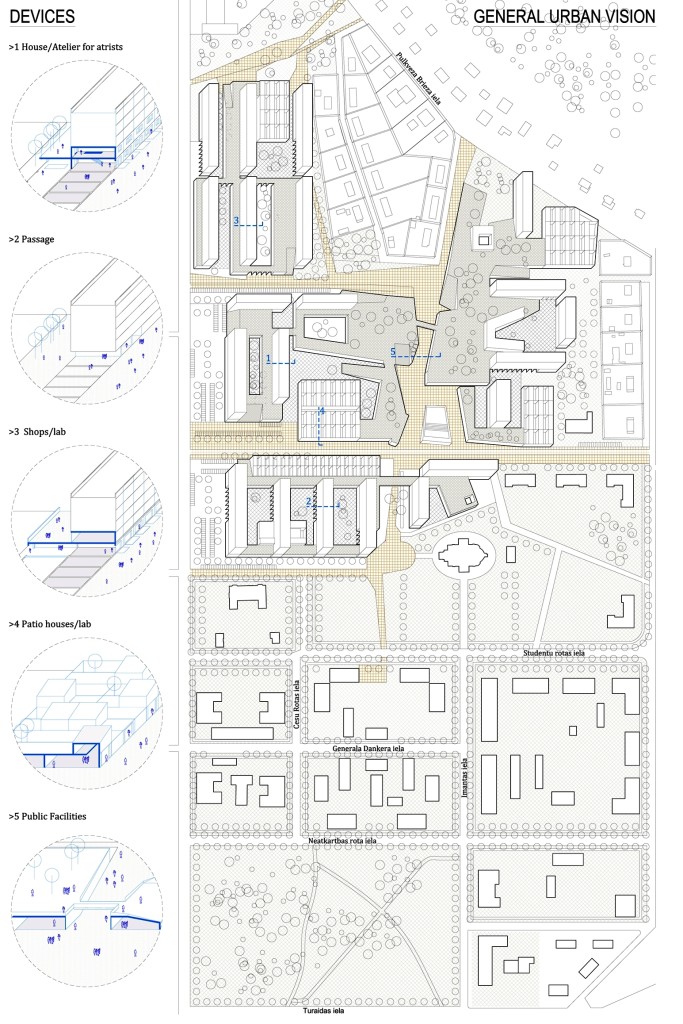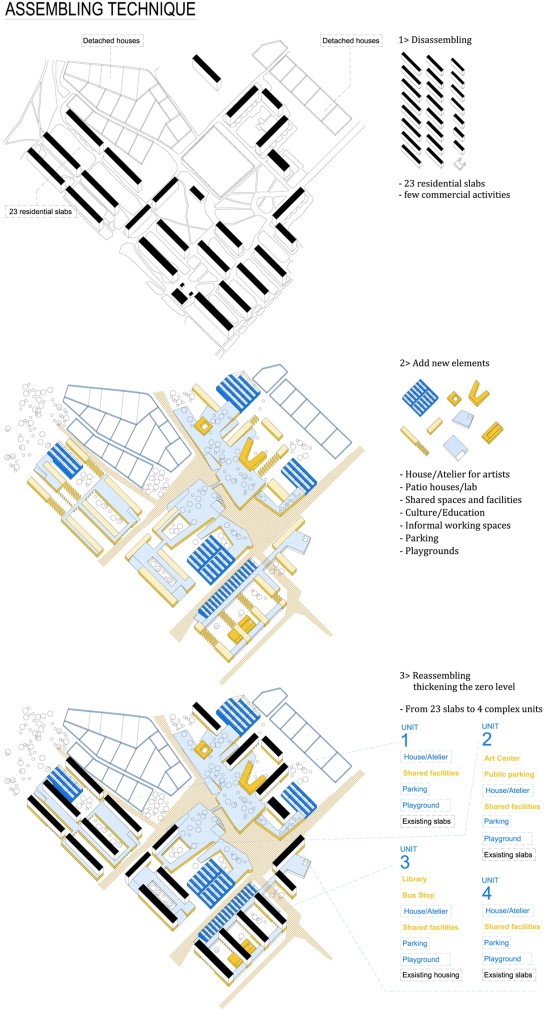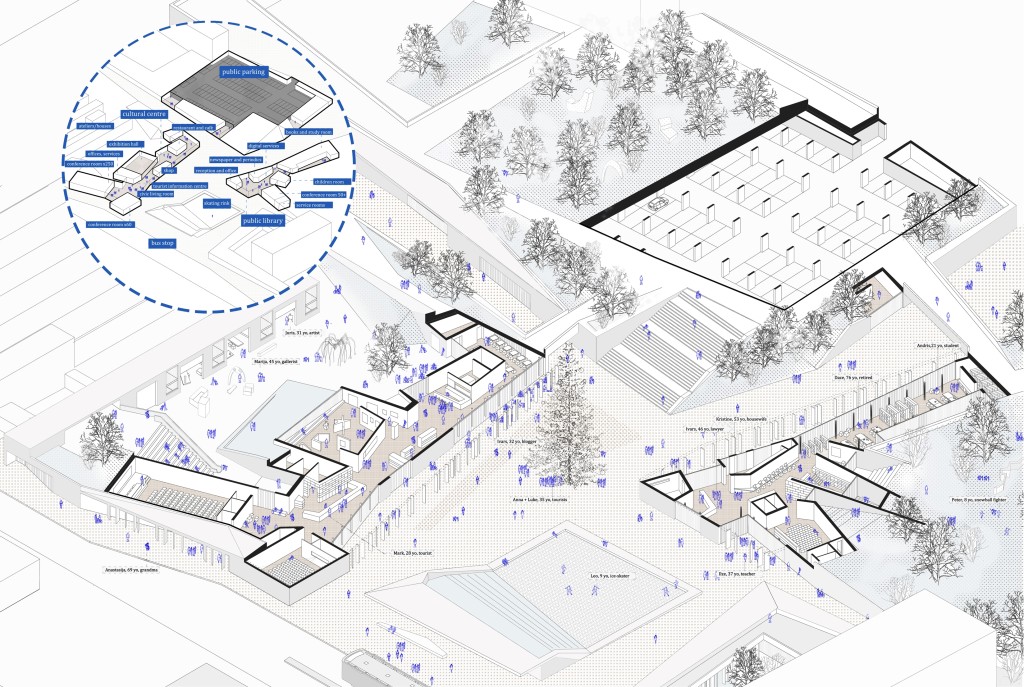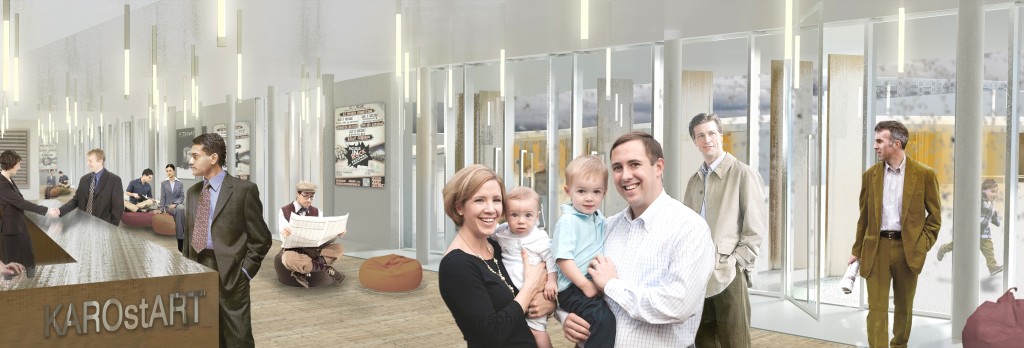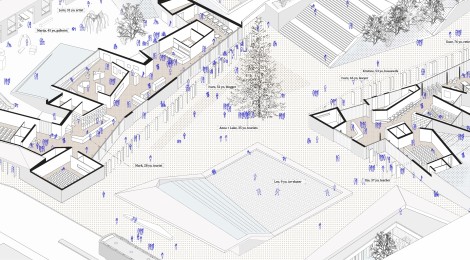
KAROST.ART: Rigenerazione urbana a LiepajaKAROST.ART: Urban regeneration in Liepaja
LIEPAJA 2013 – KAROstART envisions the re-birth of Karosta through art as triggering opportunity to build a new idea of community strongly related to local identity and quality of space. The project proposes an urban re-generation strategy based on the design of a complex relational pattern, opposing monofunctionality. The cultural centre and park is designed to become exchange and sharing node to place the neighbourhood in the mental map of citizens and visitors. To make it more effective the centre is imagined as possible part and cornerstone of a comprehensive project at the urban scale, able to be developed over time.
The new cultural centre is rooted in the ground and aims at setting a new ordering principle for civic and cultural spaces. The existent indistinct spatial continuum is turned into a plural place through an operation of thickening and carving the soil: public, semi-public and private open spaces are regulated by new thresholds, defining a spatial gradient of alternatives at human scale perception.
To overcome the present mono functional asset the project proposes to foster mixed-uses opportunities based on morphological, typological and functional, diversification. The aim is enhancing a variety of social profiles capable of generating dense relational spaces and an intense urban experience. To get this the project proposes as methodology an assembling technique: read what is there and disassemble it to understand its relational logic; enter the new items providing an enrichment of the relational networks; provide interconnections and short-circuits through section strategy.
In Karosta the proposed landscape design operation enriches the ground level offering new spaces for public, civic, cultural uses and infecting existing buildings with hybrid residential/commercial/creative/working spaces; but at the same time the current permeability of nature is not eresed and fostered through the strong vertical relations between the urban and park levels.The unique cultural landscape of Karosta centre could be the first step to transform the ghost town in a place to live, open to all the citizens of Liepaja and to the local and international creative community as fertile ground to meet, share, contaminate and act. KAROstART. Karosta can start from art.
KAROST.ART
place: Liepaja 2013
promotor: Homemade Dessert
surface: 32000 mq
program: art and cultural centre, living spaces, services, urban renewal.
team: Alessandro Frigerio, Fabio Lepratto, Giulia Barazzetti (architect), Luca Gioiosano (architect)LIEPAJA 2013 – KAROstART envisions the re-birth of Karosta through art as triggering opportunity to build a new idea of community strongly related to local identity and quality of space. The project proposes an urban re-generation strategy based on the design of a complex relational pattern, opposing monofunctionality. The cultural centre and park is designed to become exchange and sharing node to place the neighbourhood in the mental map of citizens and visitors. To make it more effective the centre is imagined as possible part and cornerstone of a comprehensive project at the urban scale, able to be developed over time.
The new cultural centre is rooted in the ground and aims at setting a new ordering principle for civic and cultural spaces. The existent indistinct spatial continuum is turned into a plural place through an operation of thickening and carving the soil: public, semi-public and private open spaces are regulated by new thresholds, defining a spatial gradient of alternatives at human scale perception.
To overcome the present mono functional asset the project proposes to foster mixed-uses opportunities based on morphological, typological and functional, diversification. The aim is enhancing a variety of social profiles capable of generating dense relational spaces and an intense urban experience. To get this the project proposes as methodology an assembling technique: read what is there and disassemble it to understand its relational logic; enter the new items providing an enrichment of the relational networks; provide interconnections and short-circuits through section strategy.
In Karosta the proposed landscape design operation enriches the ground level offering new spaces for public, civic, cultural uses and infecting existing buildings with hybrid residential/commercial/creative/working spaces; but at the same time the current permeability of nature is not eresed and fostered through the strong vertical relations between the urban and park levels.The unique cultural landscape of Karosta centre could be the first step to transform the ghost town in a place to live, open to all the citizens of Liepaja and to the local and international creative community as fertile ground to meet, share, contaminate and act. KAROstART. Karosta can start from art.
KAROST.ART
place: Liepaja 2013
promotor: Homemade Dessert
surface: 32000 mq
program: art and cultural centre, living spaces, services, urban renewal.
team: Alessandro Frigerio, Fabio Lepratto, Giulia Barazzetti (architect), Luca Gioiosano (architect)

