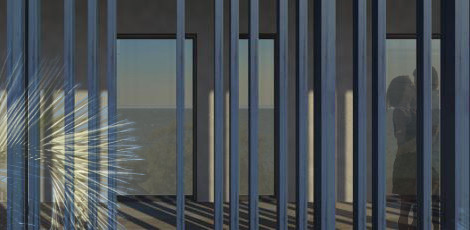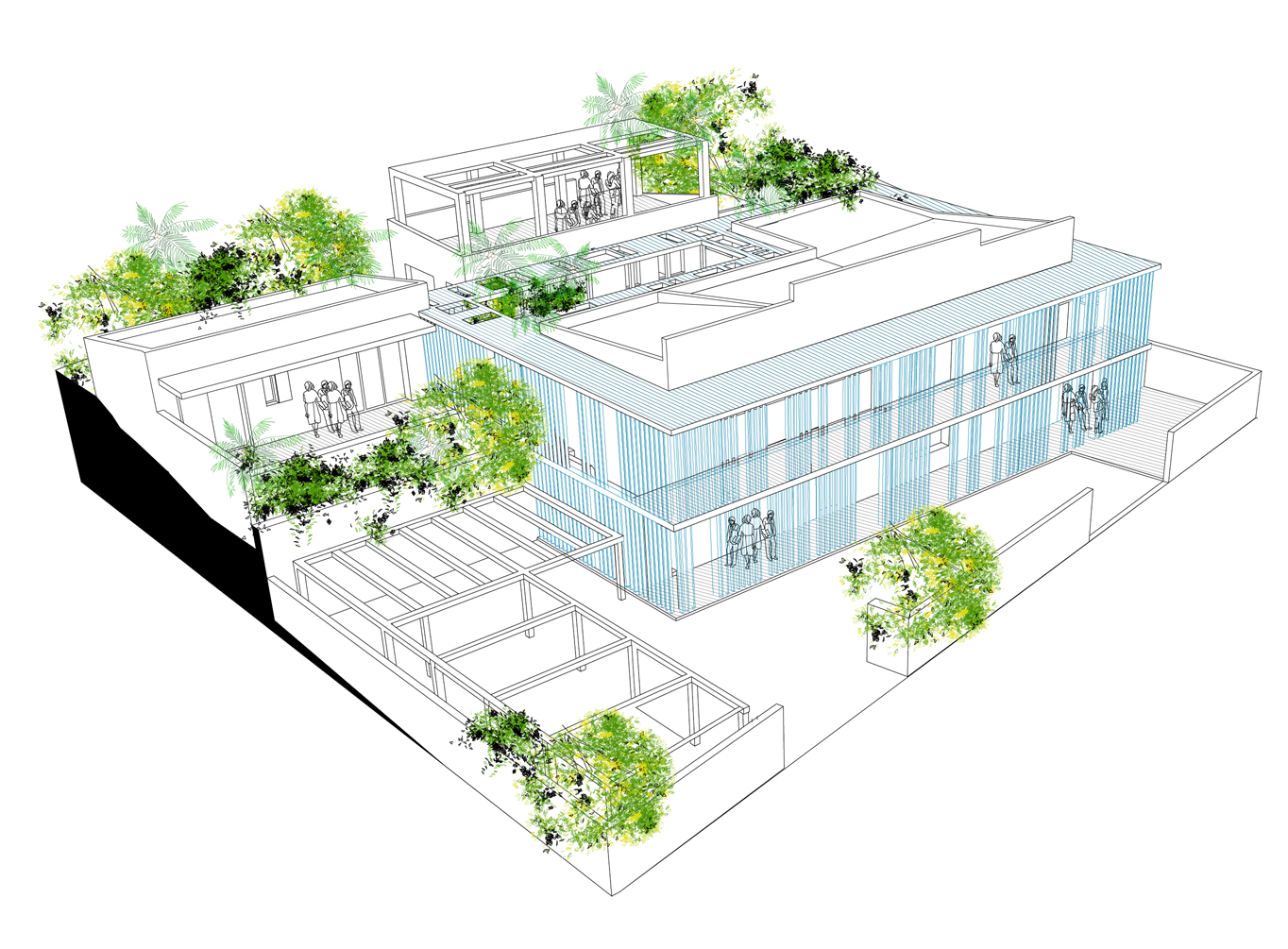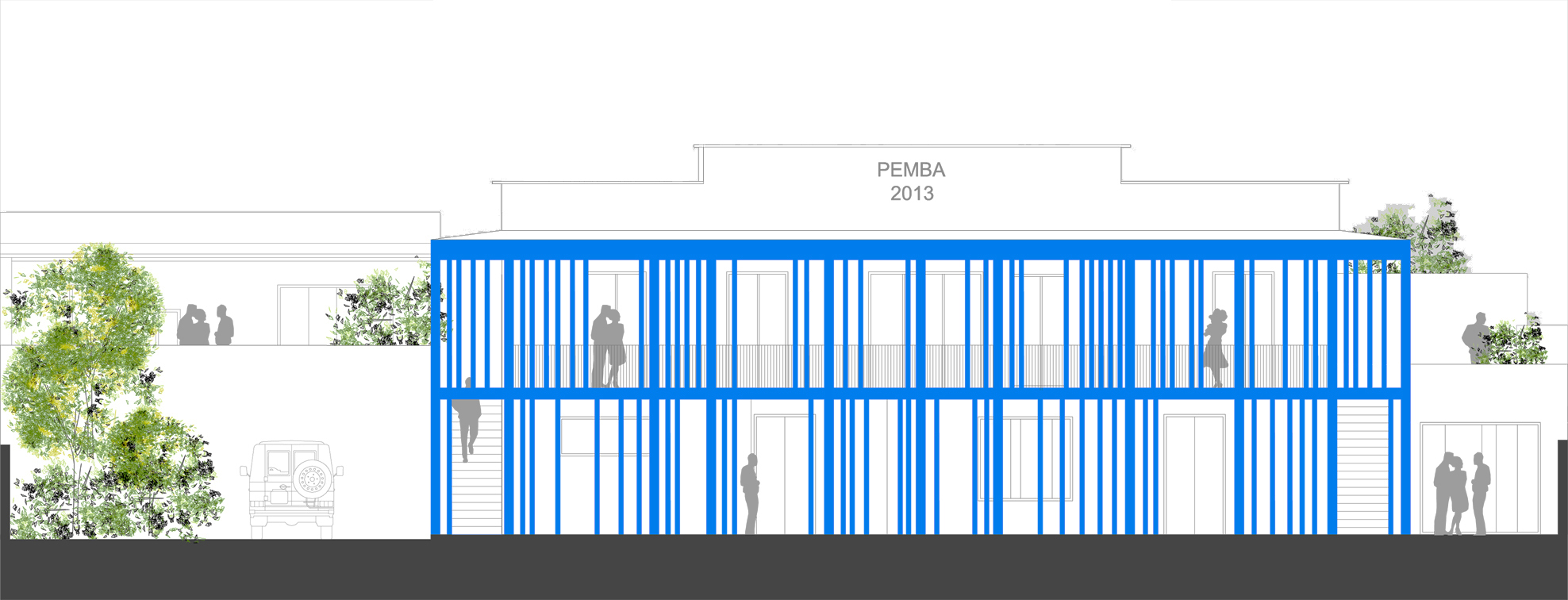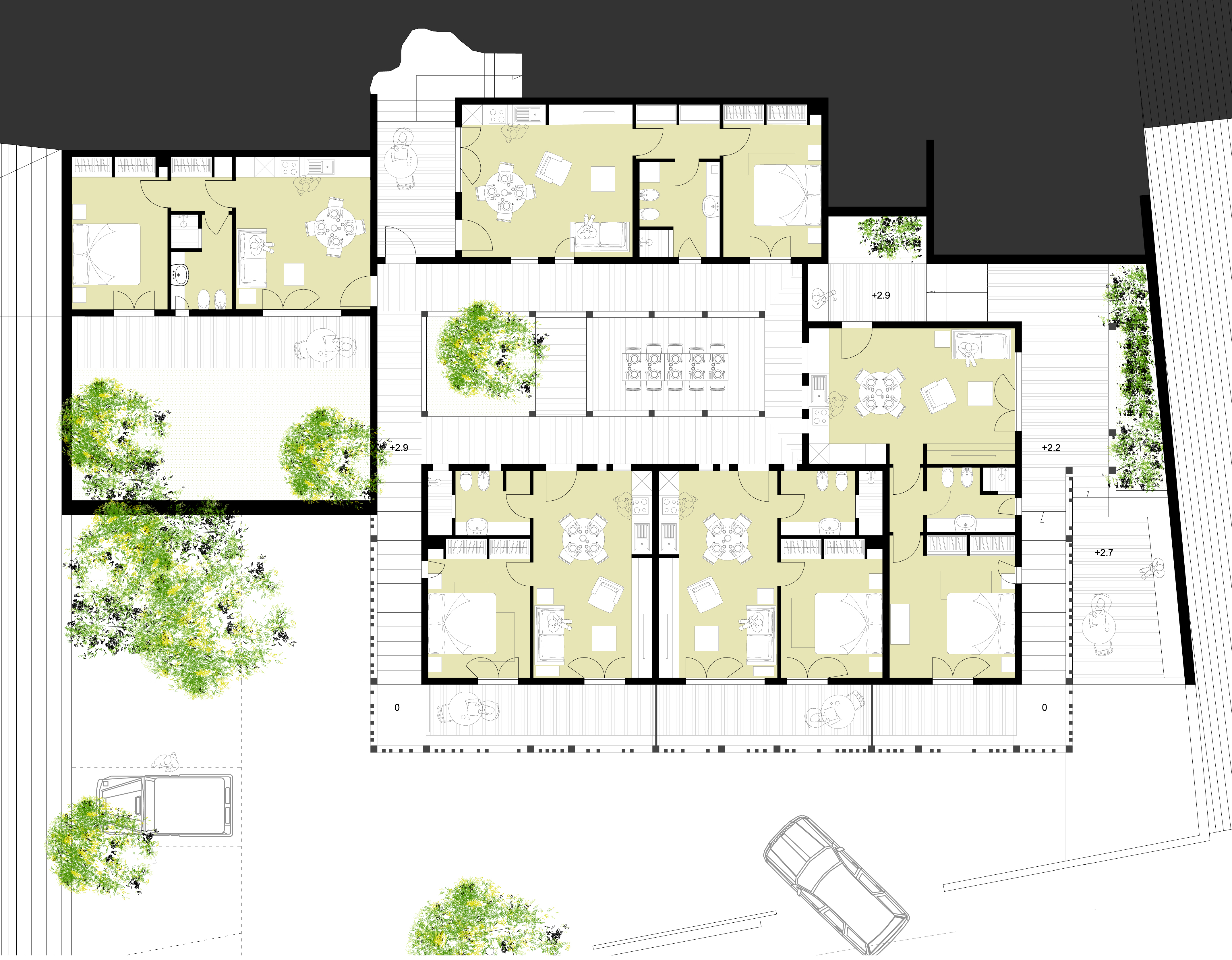
Pemba HousePemba House
PEMBA 2013 – Il progetto ha affrontato il riordino e la ristrutturazione di un edificio in prossimità del centro storico di Pemba, Mozambico. Il corpo centrale e i volumi aggiunti nel tempo sono messi in relazione attraverso l’innesto di un anello ligneo di brise-soleil e coperture che definisce i percorsi e assolve alla necessaria protezione dal sole, dalle precipitazioni e dalle intrusioni. Il piano terra su strada è destinato ad uffici, mentre il primo piano è destinato alle residenze. Queste sono organizzate attorno ad una piccola corte offerta all’uso comune. Ogni unità dispone di ampi spazi all’aperto orientati verso la vista panoramica del golfo e del porto.
PEMBA HOUSE
- luogo: Pemba 2013
- committente: privato
- superficie: 450 mq
- programma: offices and housing
- servizi: concept, preliminare, definitivo
PEMBA 2013 – The project addresses the reorganization and restructuring of a building near the center of Pemba, Mozambique. The main body and the volumes added over time are related through the grafting of a ring of wooden brise-soleil and covers that defines paths and performs the necessary protection from sunlight, rain and intrusion. The ground floor consists of offices on the road, while the first floor is dedicated to residences. These are organized around a small courtyard offered for common use. Each unit has large open spaces oriented towards the panoramic view of the bay and harbor.
PEMBA HOUSE
- place: Pemba 2013
- client: private
- surface: 450 mq
- program: offices and housing
- services: concept, preliminary and final design



